Commercial Exhibition Layout
a scenic model railways layout –
Commercial Road
A commercial exhibition layout.
Completed in January 2007, this is a 10'3" x 6' table top layout in four sections. Designed for exhibition work, the layout utilizes track, buildings and other products from the client's range.
The track plan is from a widely available Track Plans book, and commercial photographs of this layout appear in that book and in the manufacturer's 2008 catalogue.
Solenoid point motors are fitted, and the layout is wired for DCC.
Some additional 'greenery' was added after these photos were taken.
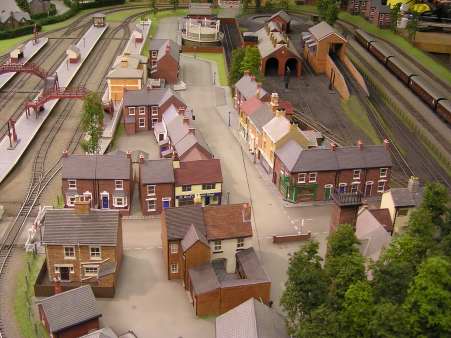
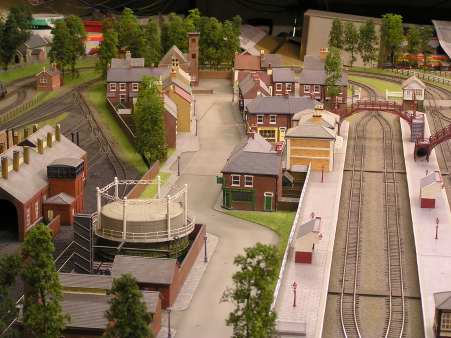
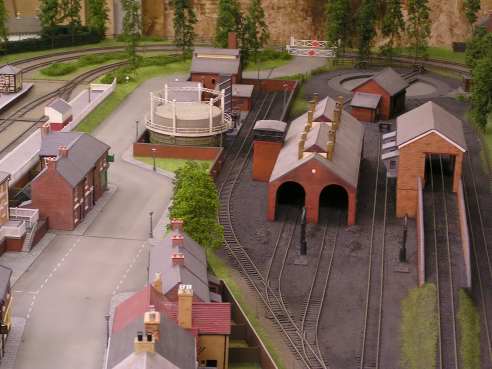
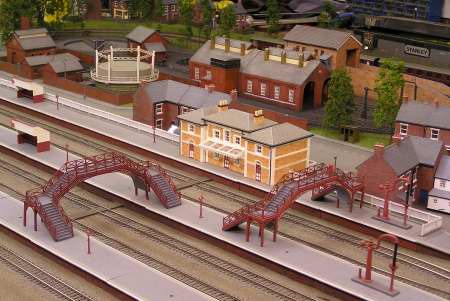
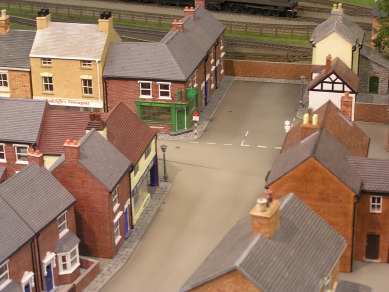
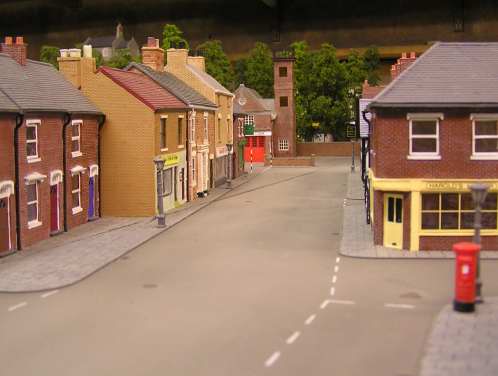
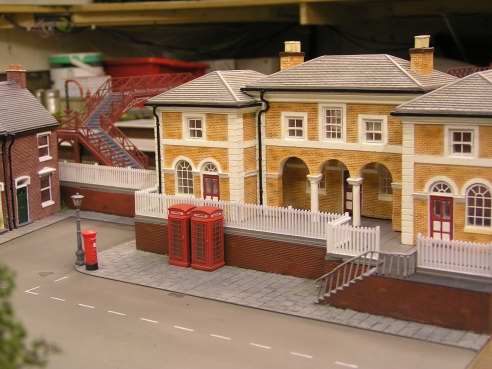
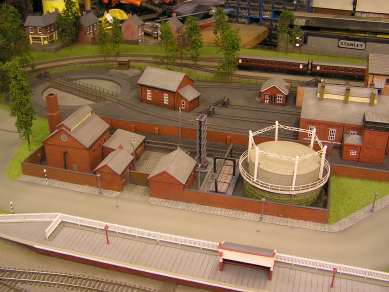
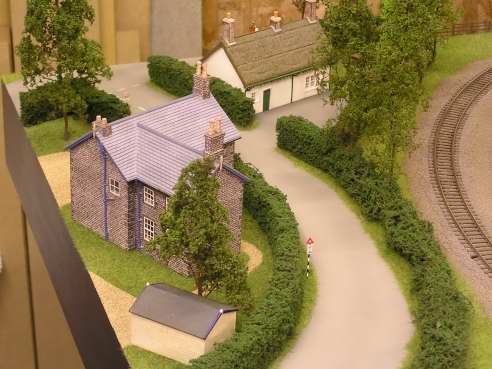
Return to the top of this page
Home Page
Our Layouts
Our Dioramas
Contact us
Copyright
www.scenicmodelrailways.com
Home Page
Our Layouts
Our Dioramas
Contact us
Copyright
www.scenicmodelrailways.com
